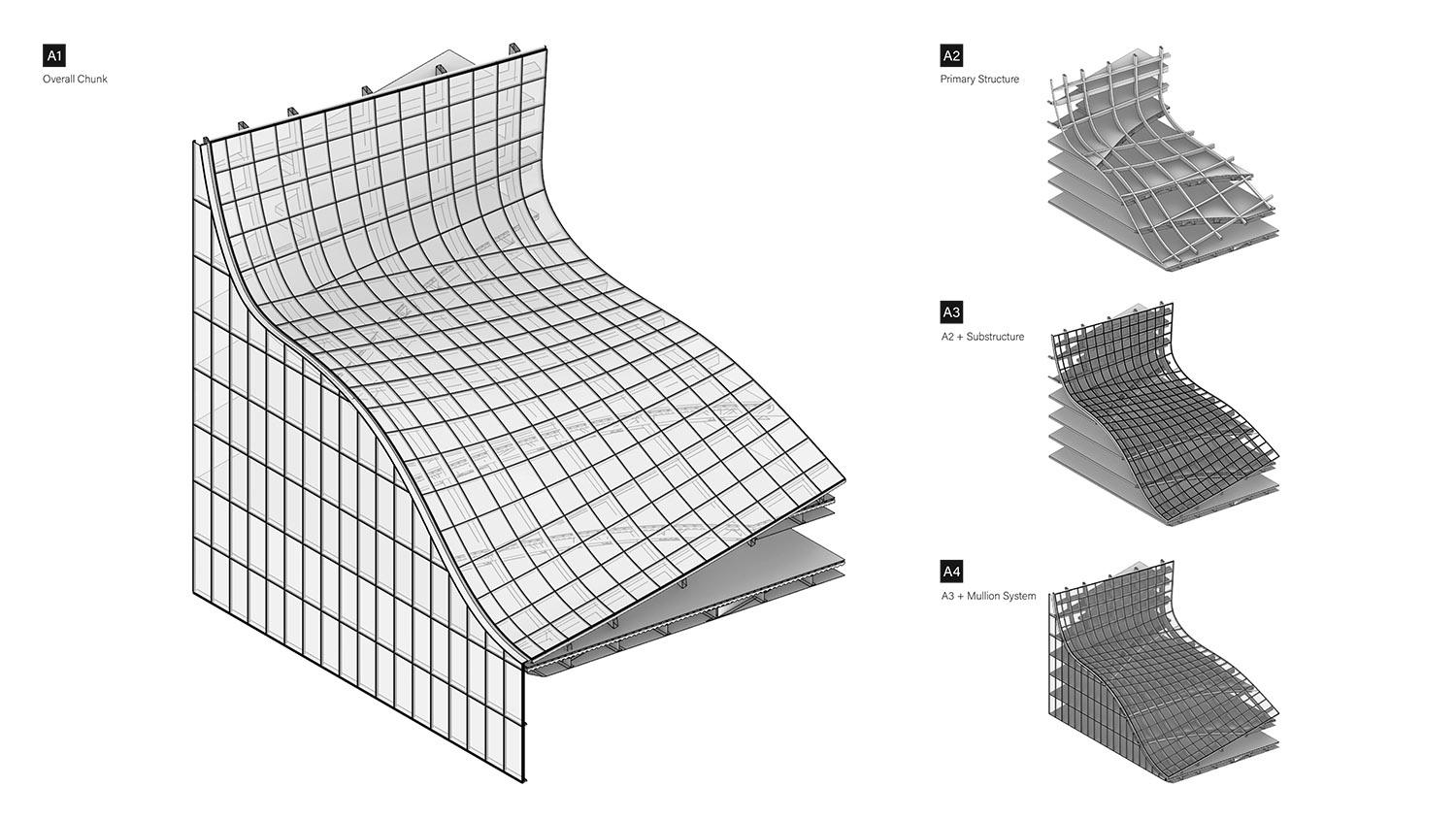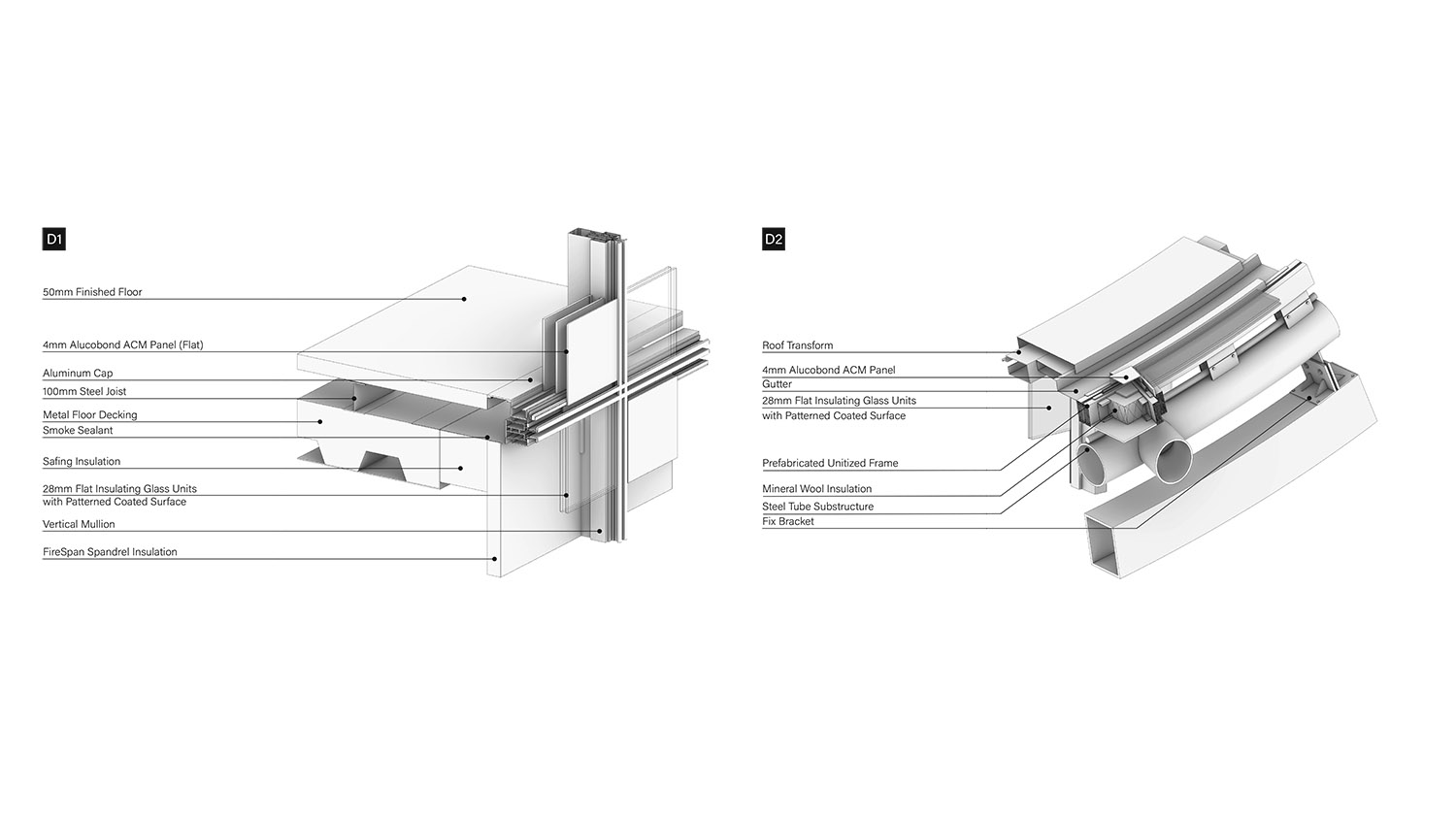Opus and Transformation
Opus by Zaha Hadid was selected as case study by our group for material and tectonic investigation and Transformation. Located in Dubai, Opus is a mixed-use tower containing a luxury hotel, offices, conference rooms, restaurants, spa, and luxury apartments. The design resembles an Ice Cube with a melted central void. The design vision was achieved through two concrete towers connected at the base and upper floors with steel construction. Glass is used as the primary cladding material with typical glazing system used for the perimeter facades and an articulated system of cold form, hot-formed, and flat glazing for the central void.
After understanding the structural and facade systems of Opus, we explored the application of an entirely different facade system to the Opus project while retaining the structural system and larger architectural form. The Uppsala Concert hall facade system was selected as the material and tectonic system that would be applied to Opus. The Uppsala Concert Hall is located in Uppsala, Sweden and was designed by Henning Larson Architects. The concert hall is cladded with an Aluminum panel board system that creates a striking facade articulation of alternating patterns. A rapid analysis of the concert hall led to the understanding of it’s material and tectonic construction to be applied to Opus. The result was an interesting facade reading of the Opus tower’s facade.
Opus by Zaha Hadid was selected as case study by our group for material and tectonic investigation and Transformation. Located in Dubai, Opus is a mixed-use tower containing a luxury hotel, offices, conference rooms, restaurants, spa, and luxury apartments. The design resembles an Ice Cube with a melted central void. The design vision was achieved through two concrete towers connected at the base and upper floors with steel construction. Glass is used as the primary cladding material with typical glazing system used for the perimeter facades and an articulated system of cold form, hot-formed, and flat glazing for the central void.
After understanding the structural and facade systems of Opus, we explored the application of an entirely different facade system to the Opus project while retaining the structural system and larger architectural form. The Uppsala Concert hall facade system was selected as the material and tectonic system that would be applied to Opus. The Uppsala Concert Hall is located in Uppsala, Sweden and was designed by Henning Larson Architects. The concert hall is cladded with an Aluminum panel board system that creates a striking facade articulation of alternating patterns. A rapid analysis of the concert hall led to the understanding of it’s material and tectonic construction to be applied to Opus. The result was an interesting facade reading of the Opus tower’s facade.








