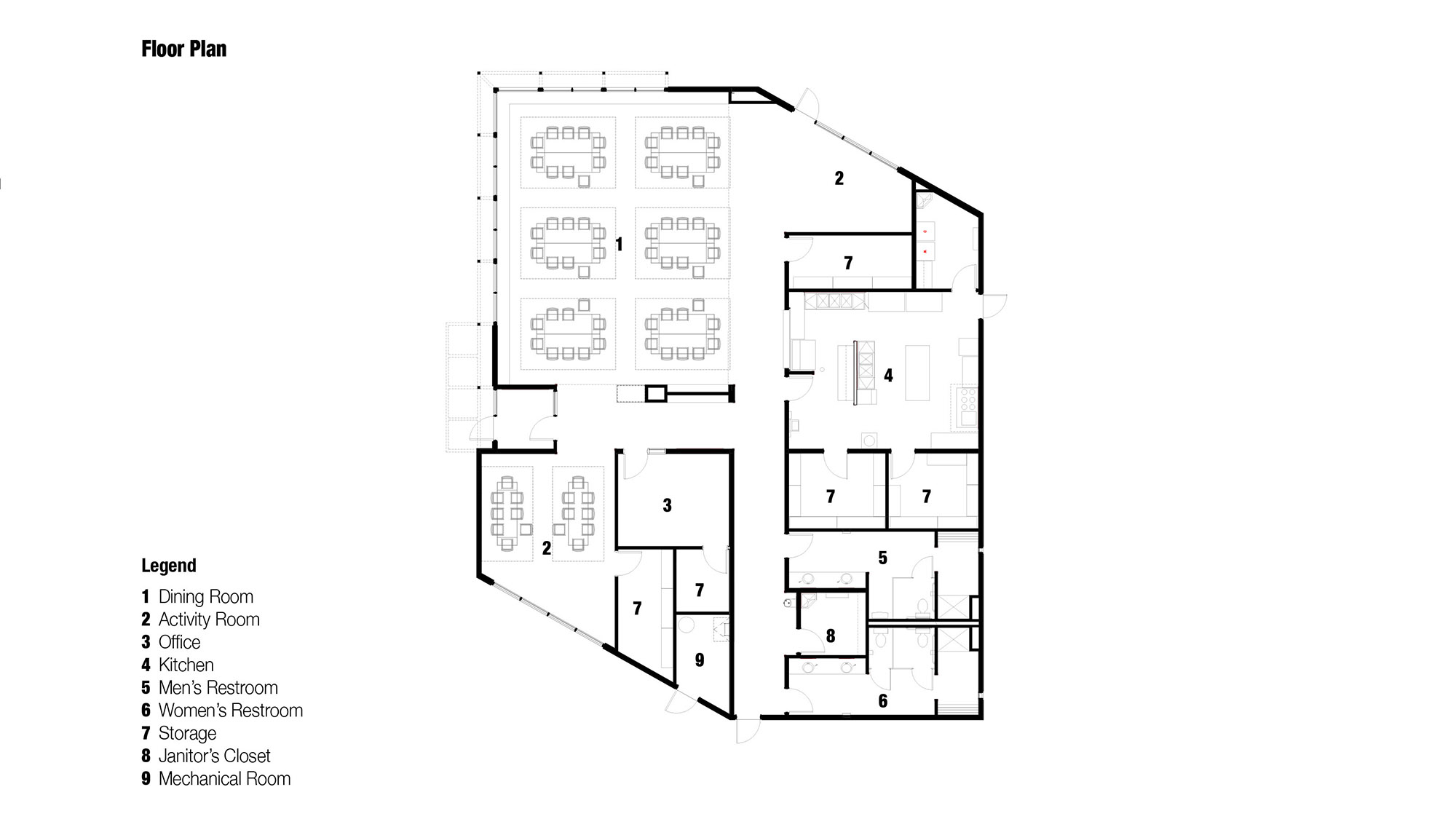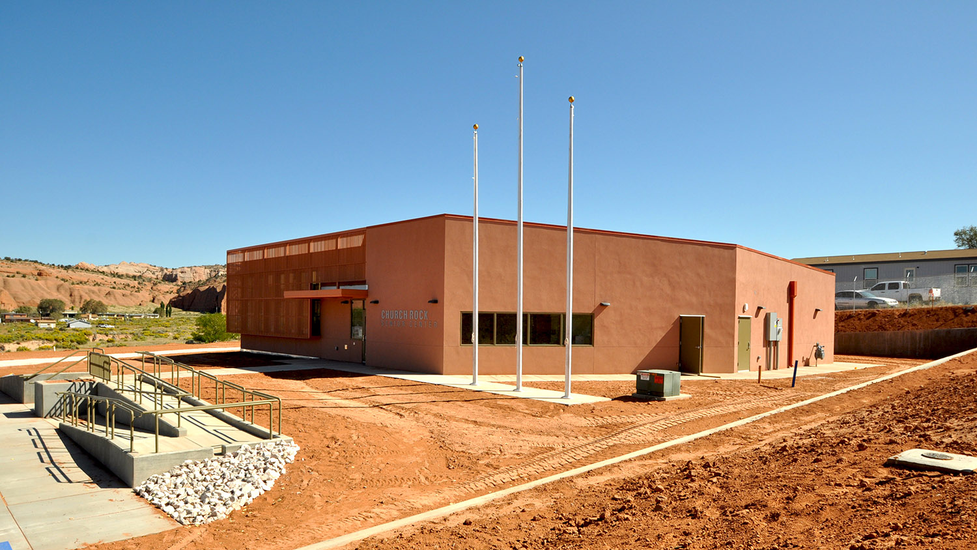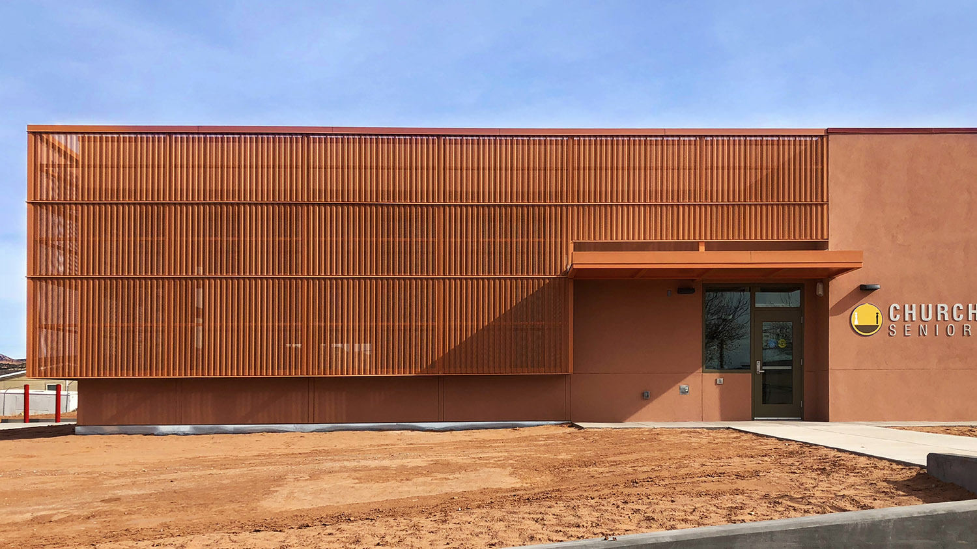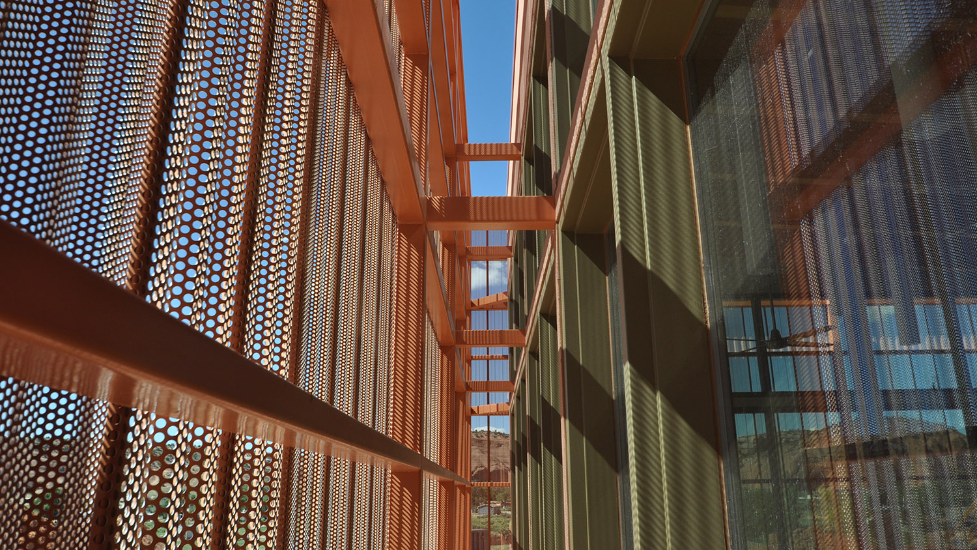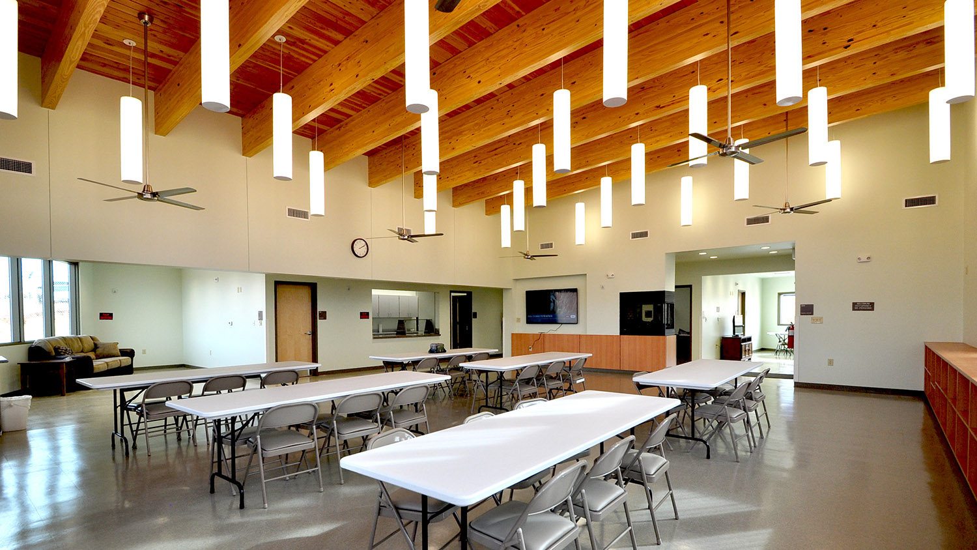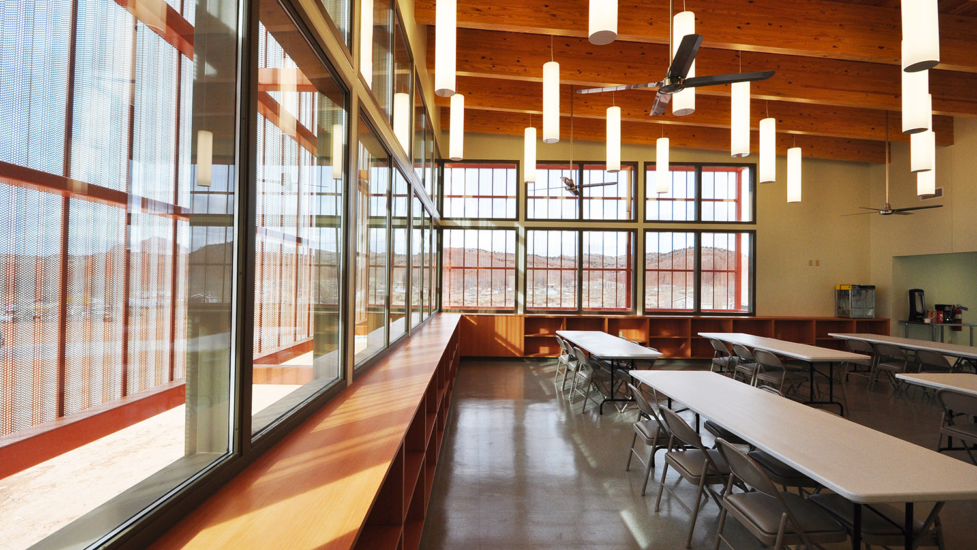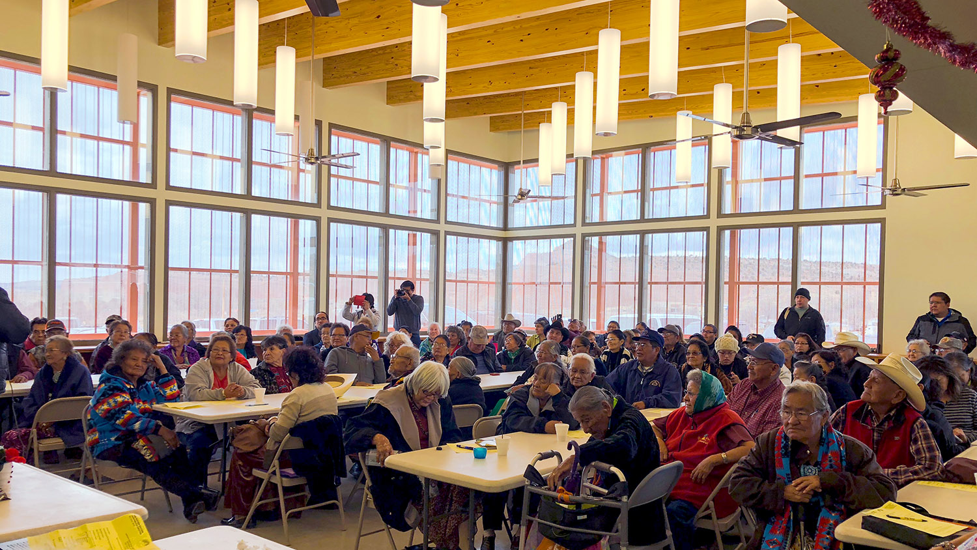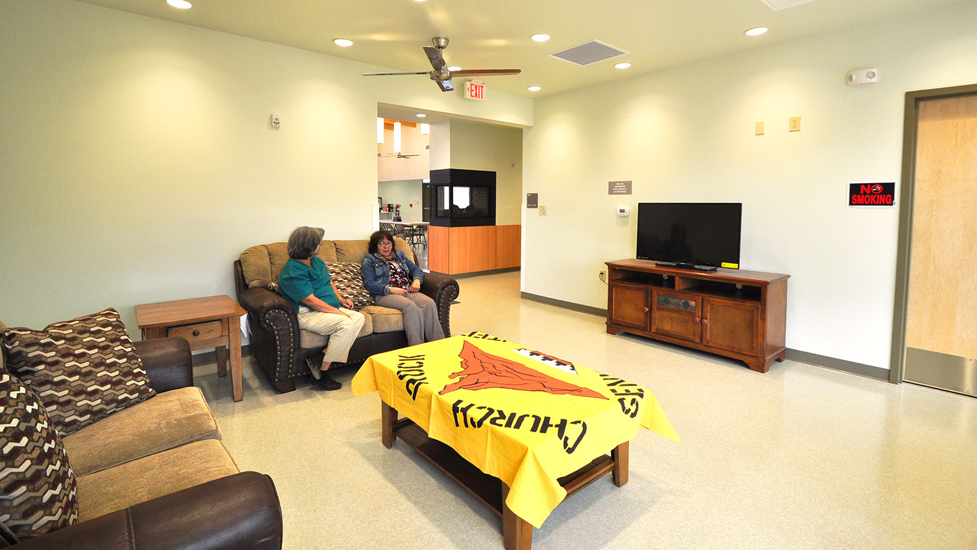Church Rock Senior Center
The Church Rock Senior Center is an elderly center for the community of Church Rock and surrounding Diné (Navajo) Communities. Contextual and Navajo cultural conditions helped drive the design of the senior center into an architecture that is new while preserving familiar elements of Navajo design. The Senior Center design takes advantage of spectacular views of the surrounding red cliffs to the north and community below. The main space is the large dining room with panoramic windows to the west and north elevations of the building. A large patterned screen of perforated metal covers the west and north elevation to reduce solar heat gain from the west but also to create a dynamic tribute to Corn, a vital commodity used in Navajo ceremony and cuisine. The dining room features a high ceiling with large wood beams and tongue in groove decking as a symbolic gesture to the magnificent log structures of traditional Navajo homes. A fireplace is located in the center of the building with program placed around it, an important space in traditional Navajo spaces. Other program elements include two activity rooms, a commercial kitchen, restrooms with showers, and a single office. As an intern I worked on this project in programming, schematic design, design development, construction documents, and construction administration phases. As a designer I developed the conceptual framework and patterning of the exterior screen. My other role in the project included creating presentation graphics and visualization, physical model making, and construction documents.
The Church Rock Senior Center is an elderly center for the community of Church Rock and surrounding Diné (Navajo) Communities. Contextual and Navajo cultural conditions helped drive the design of the senior center into an architecture that is new while preserving familiar elements of Navajo design. The Senior Center design takes advantage of spectacular views of the surrounding red cliffs to the north and community below. The main space is the large dining room with panoramic windows to the west and north elevations of the building. A large patterned screen of perforated metal covers the west and north elevation to reduce solar heat gain from the west but also to create a dynamic tribute to Corn, a vital commodity used in Navajo ceremony and cuisine. The dining room features a high ceiling with large wood beams and tongue in groove decking as a symbolic gesture to the magnificent log structures of traditional Navajo homes. A fireplace is located in the center of the building with program placed around it, an important space in traditional Navajo spaces. Other program elements include two activity rooms, a commercial kitchen, restrooms with showers, and a single office. As an intern I worked on this project in programming, schematic design, design development, construction documents, and construction administration phases. As a designer I developed the conceptual framework and patterning of the exterior screen. My other role in the project included creating presentation graphics and visualization, physical model making, and construction documents.
